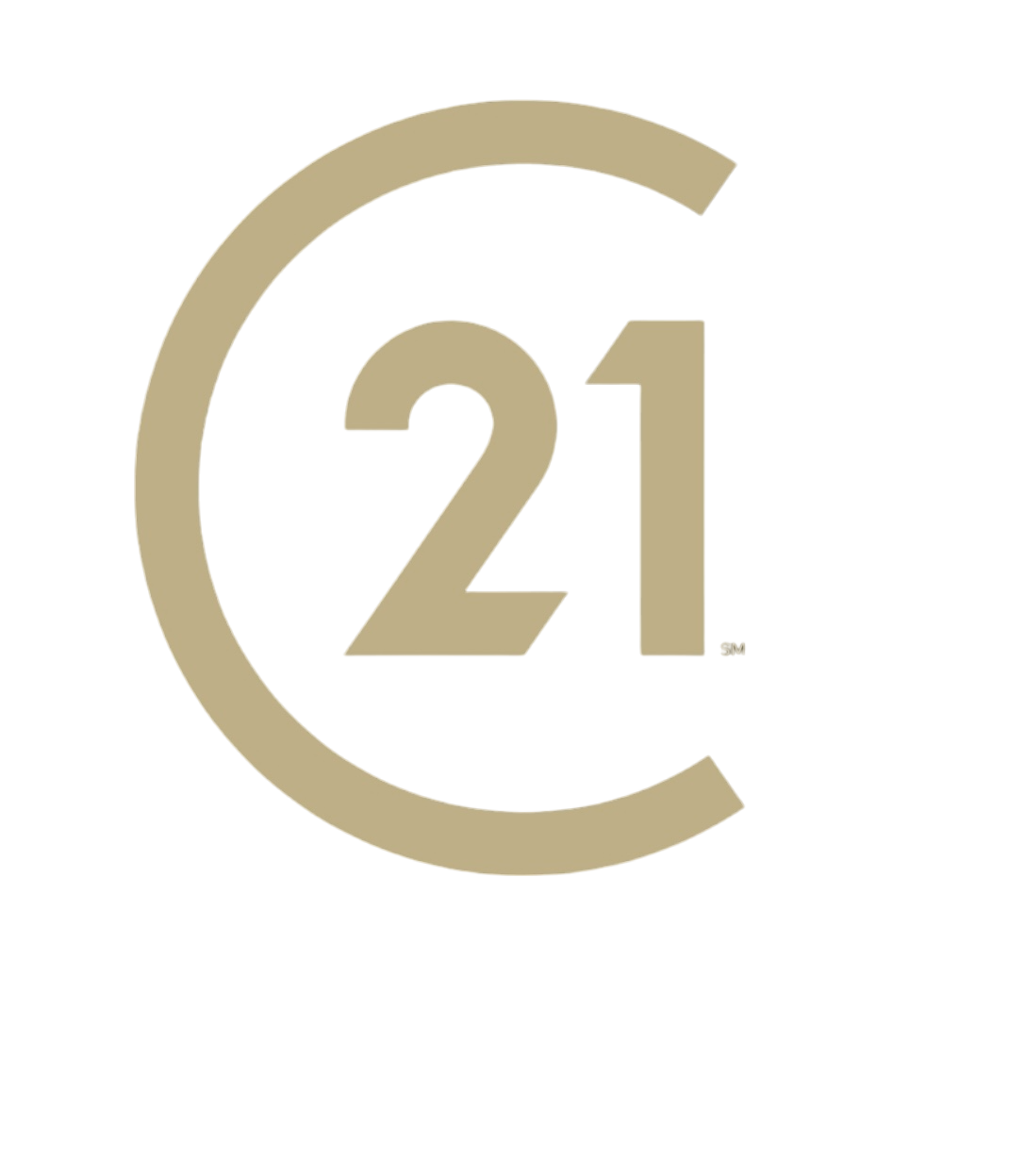Oakville
Search
No listings found.
Data was last updated February 23, 2026 at 12:15 AM (UTC)
This website may only be used by consumers that have a bona fide interest in the purchase, sale, or lease of real estate of the type being offered via the website.
The data relating to real estate on this website comes in part from the MLS® Reciprocity program of the PropTx MLS®. The data is deemed reliable but is not guaranteed to be accurate.
©Copyright 2023 Simone Chang. All rights reserved. | Privacy Policy | Powered by myRealPage
