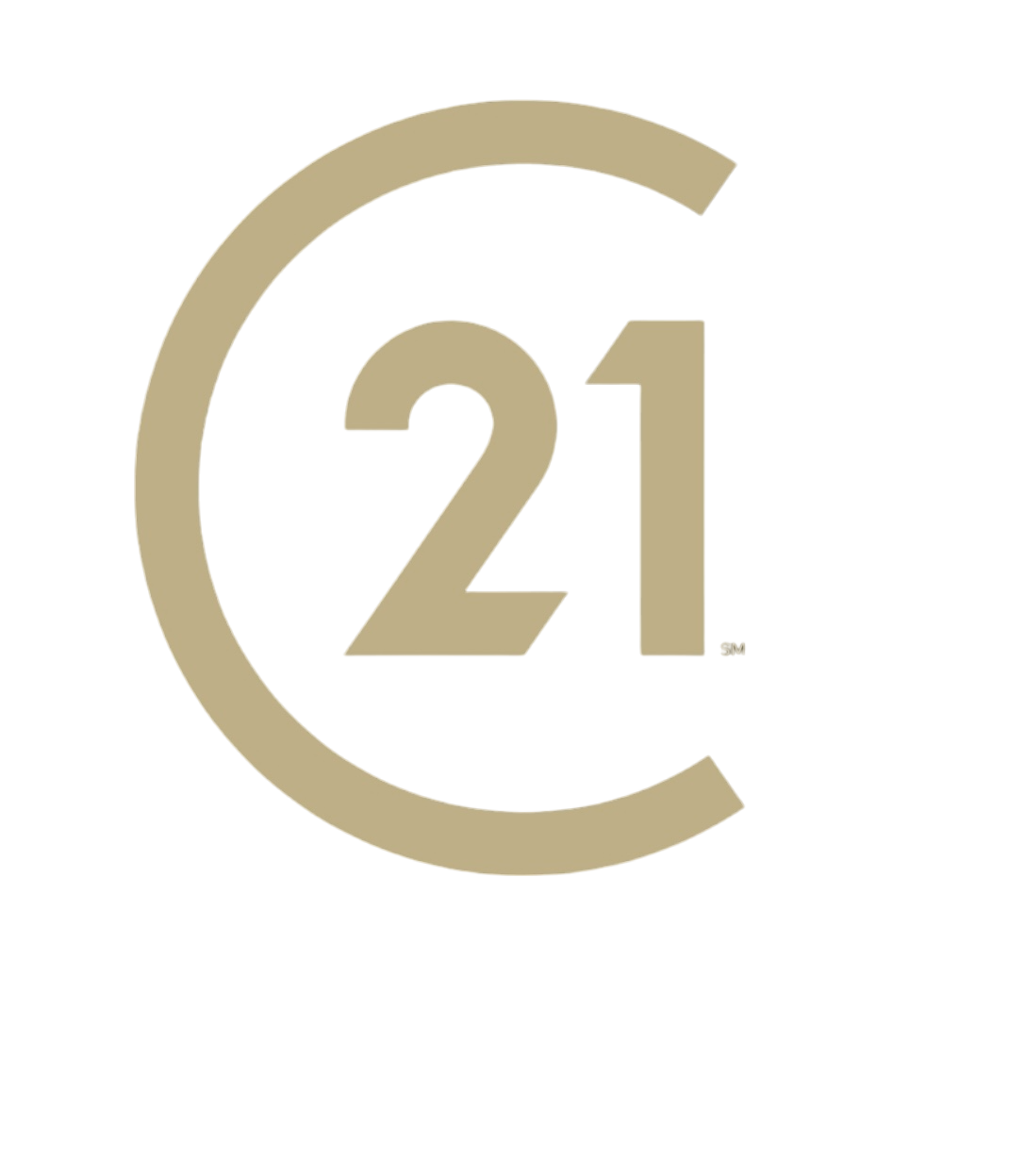No listings found.
Data was last updated January 22, 2026 at 01:15 AM (UTC)
The enclosed information while deemed to be correct, is not guaranteed.
©Copyright 2023 Simone Chang. All rights reserved. | Privacy Policy | Powered by myRealPage
